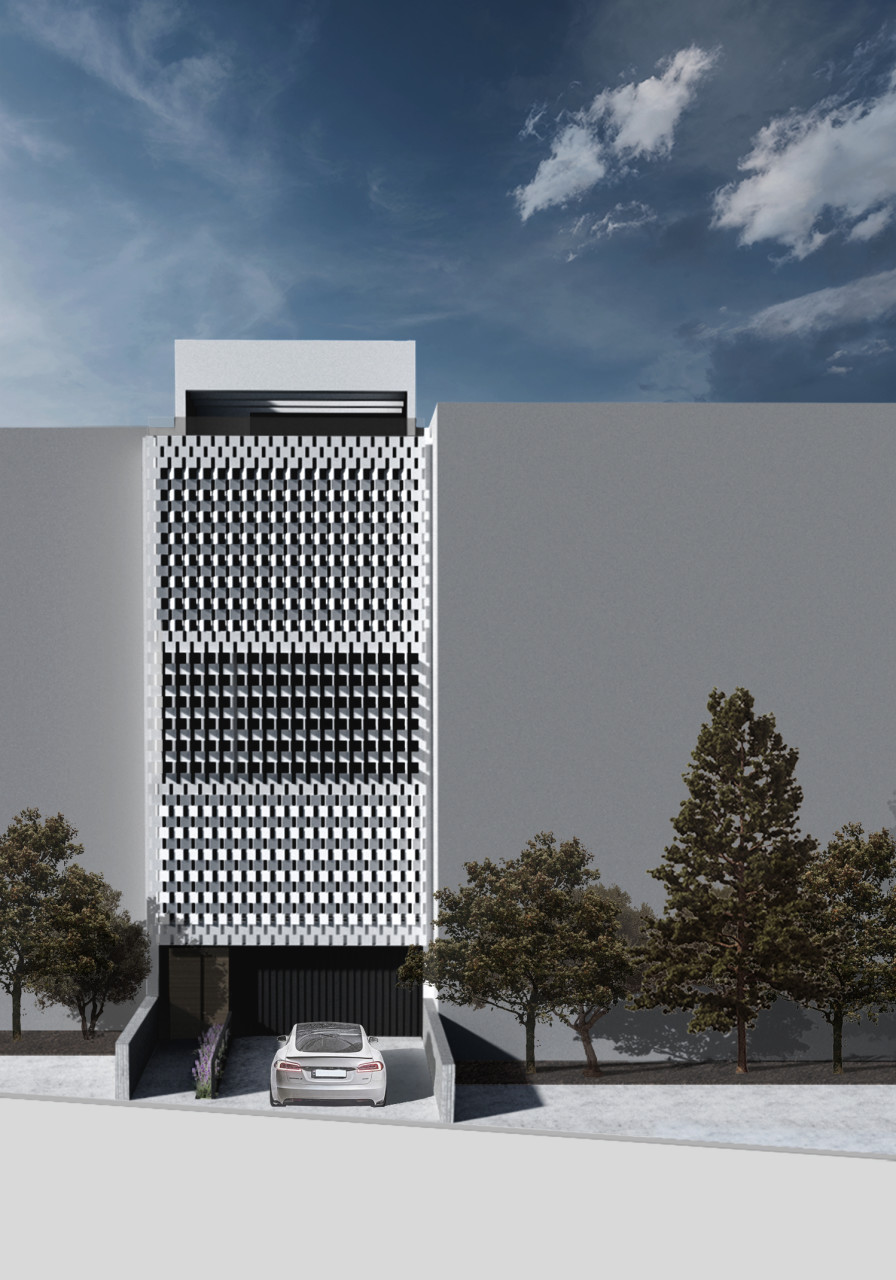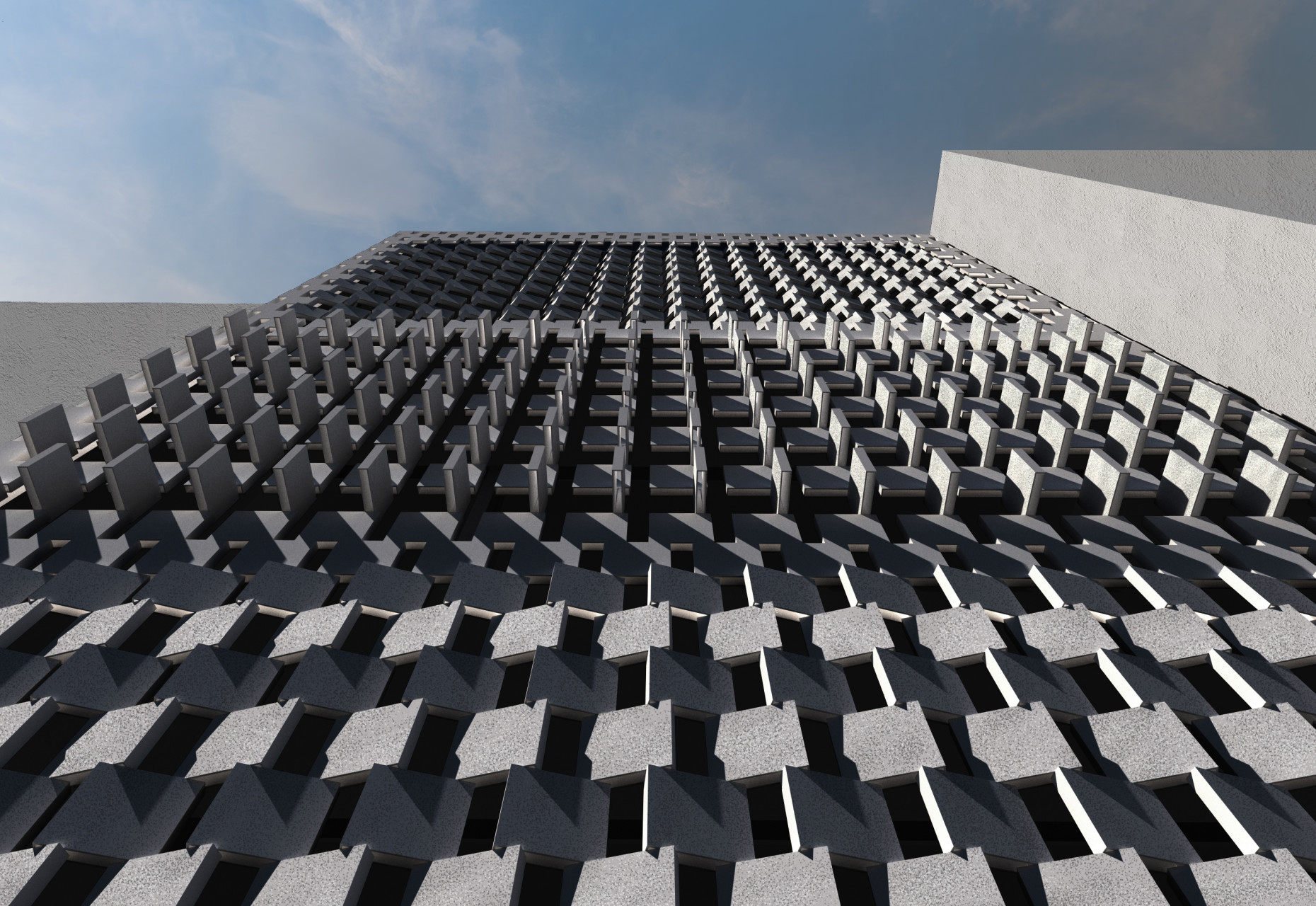Zero Energy Terraced House
Location: Santa Margherita, Mosta, Malta
Size: 175m2
Status: Permits approved
Project Team: Steven Risiott, Patricia Risiott
Visuals: Martin Grech
Faced with a traditional terraced house plot situated in a hotchpotch of two storey houses and five storey apartment blocks, the brief was to create a zero energy home for a family of four.
With the front façade facing south and overlooking a busy thoroughfare, a brise-soleil was designed to create a private back drop to the front terraces whilst creating an interesting play of shadows on the interior spaces. The screen was designed as a contemporary interpretation of a perforated brick wall which comes to life as its components rotate on a vertical axis. The screen is imagined to be lined with solar energy collectors, which rotate to follow the sun, whilst simultaneously blocking off any direct sunlight and therefore heat gain from the interior. None the less the screen rotation could be overwritten at any point to maximise on the internal light gain when required. The scale and proportion of solid to void composition of the screen is based on a 1:3 ratio.
The traditional house typology is inverted with the living spaces shifted vertically to the upper levels of the property allowing them to be further disconnected from the street therefore rendering them more private whilst also allowing the spaces to look onto a swimming pool with long distance views of the historic city of Mdina. Situated on two floors the living spaces are interconnected through a series of voids and double height spaces ensuring visual and audial continuity whilst maximising on the space available. A series of louvres and skylights are introduced to ensure light punctures the building and all the connecting spaces which are centrally located. The sleeping quarters and technical plant spaces are located at the lower levels.




