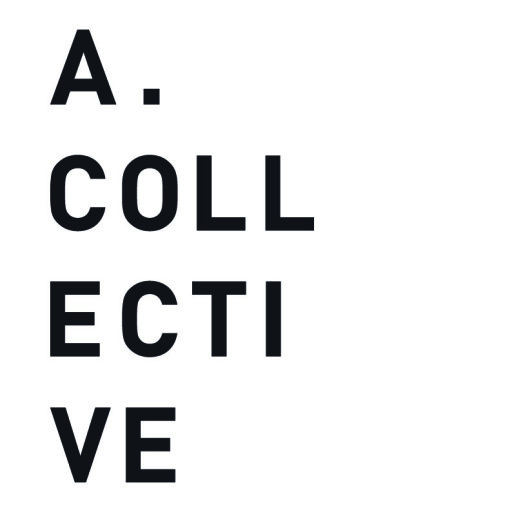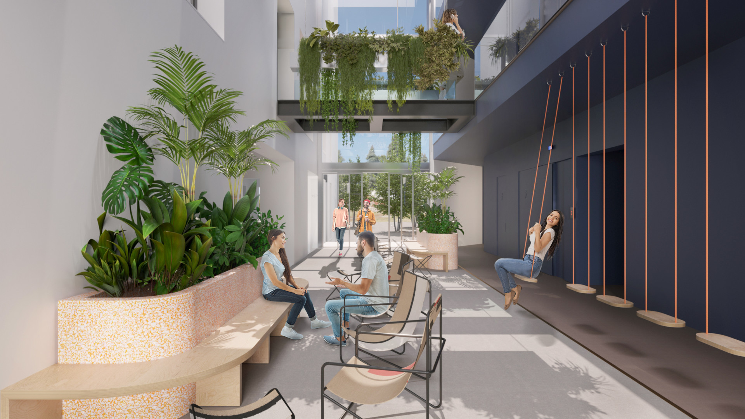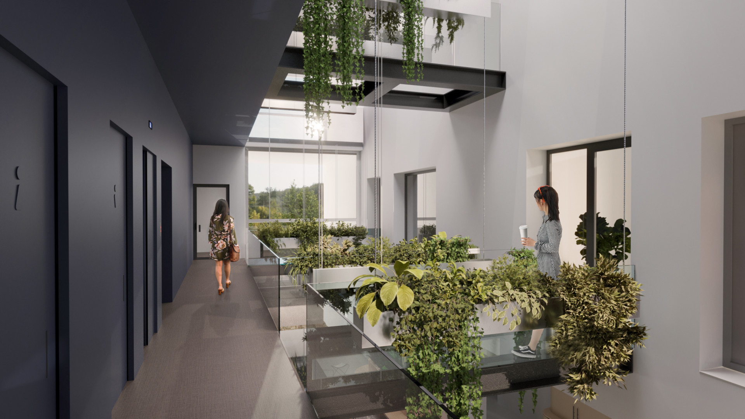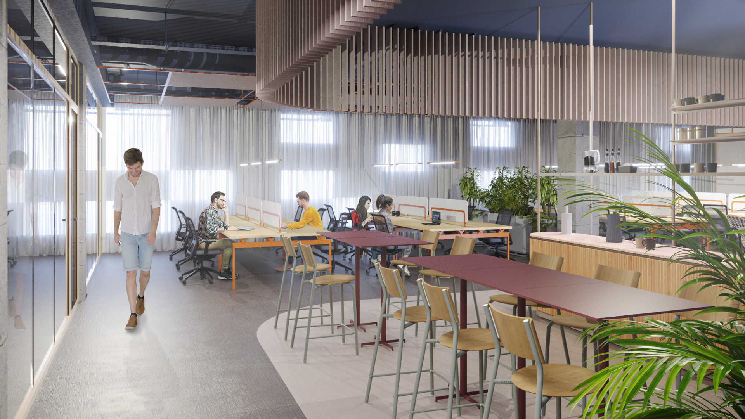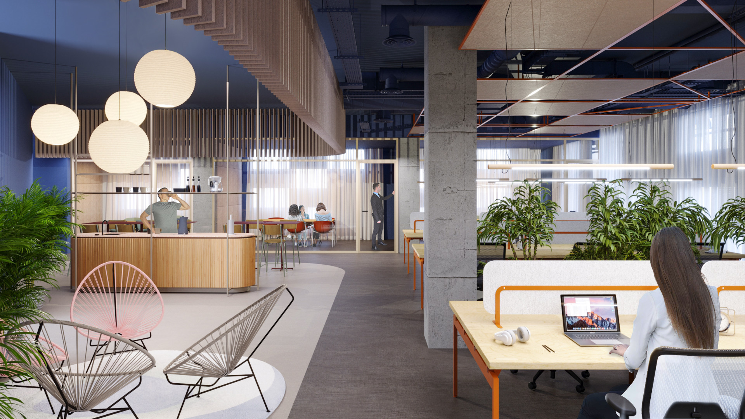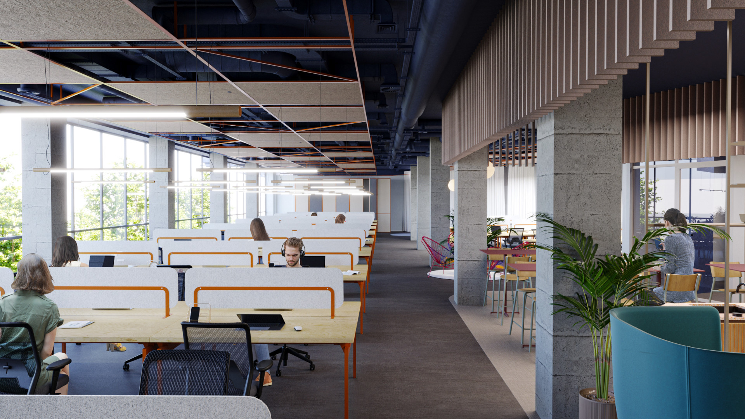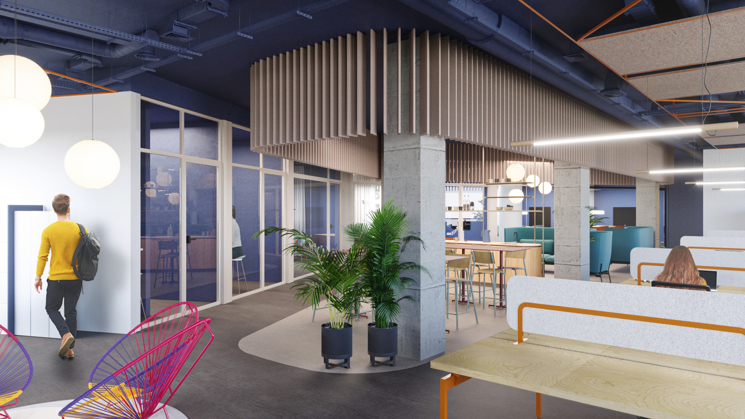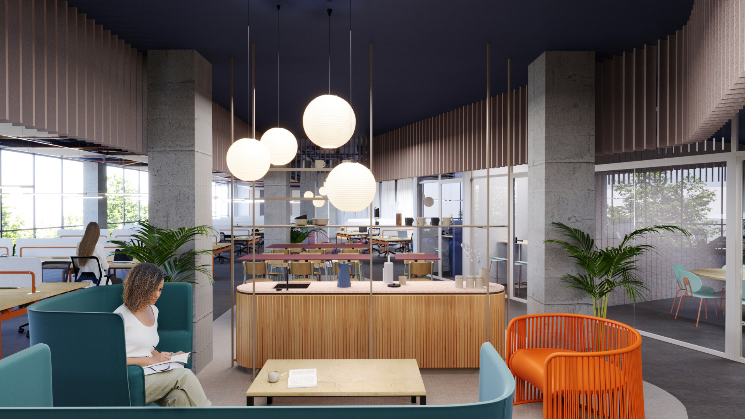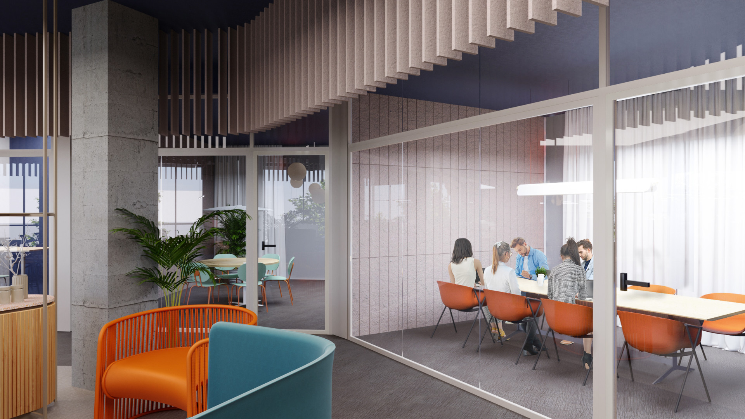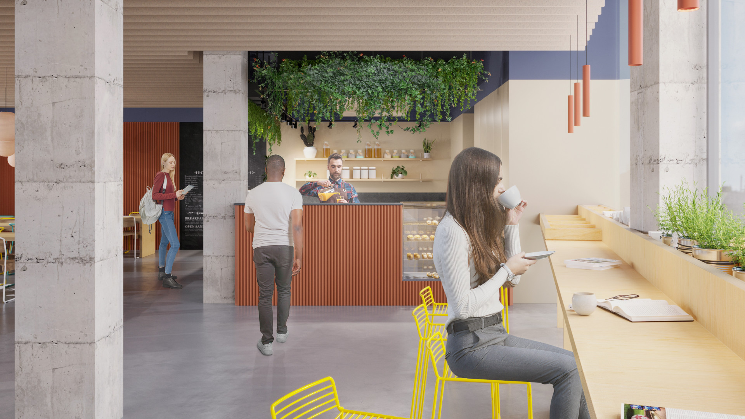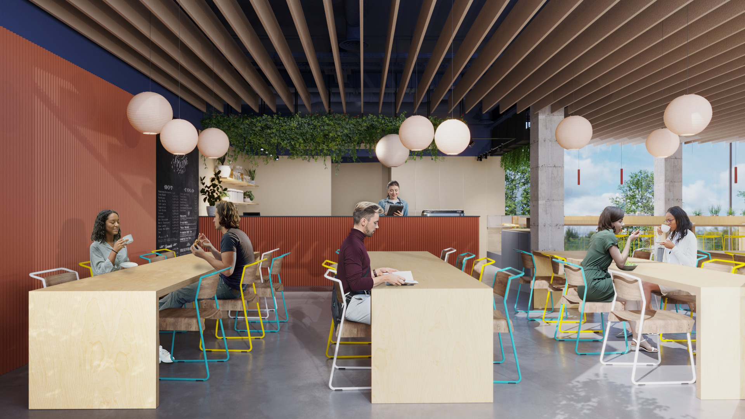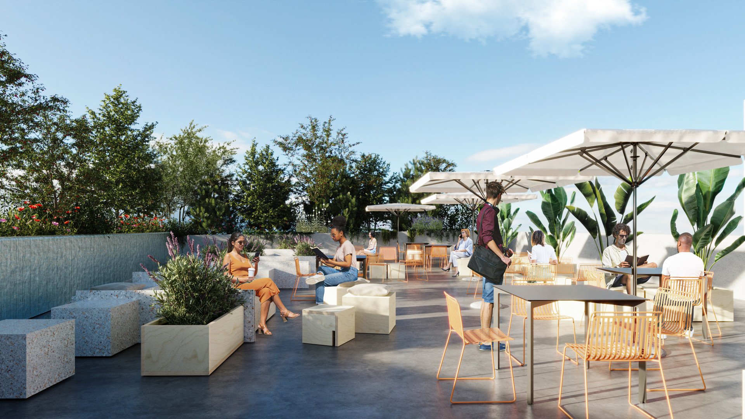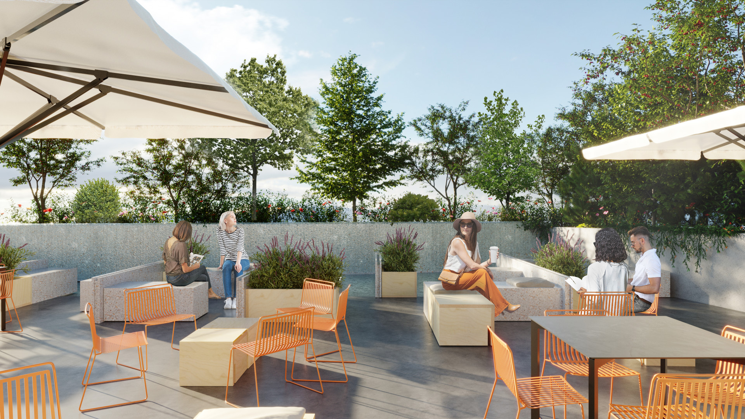GO Campus
Location: Zejtun, Malta
Size: 5325m2
Status: Ongoing
Project Team: A Collective (Mike Zerafa, Patricia & Steven Risiott)
Visuals: Vizwali
A Collective were assigned the task of designing the interior of this newly built 4-piece building campus hub for a local telecommunications company.
Having shelved the previous project following a post-pandemic, remote working boom and a new work ethic, this new campus is envisaged to reflect a fresh start for the company. The spaces have been designed to strip away any hierarchal structures and ensure a more level work environment, whilst encouraging interaction across several departments through hot-desking seating arrangements. The work spaces integrate a number of chill-out spots to promote productivity through flexible working spaces.
Despite being spread over four separate blocks, the building was designed in a holistic manner allowing for continuity and uniformity throughout the space.
The campus has three main congregation spaces, an internal atrium housed between two of the blocks, a large canteen and kitchen/ dining space as well as a roof garden. The atrium space has been designed as an indoor courtyard with two main seating areas wrapping around planters coupled with planters suspended from the overlying bridges which cross through the space. A shallow pool has been integrated into the roof garden space allowing for an added tactile and sensory dimension.
Each work space is composed of a workstation area and a series of meeting rooms which overlook a central bar and living space bound by an overlying band of acoustic panels. Similarly, the workstations are defined by a steel structure which serves to detract from the overlying exposed services whilst doubling up as housing element for acoustic absorption panels. The steel structure was designed to culminate in a series of work pods providing smaller, private work environments for high concentration tasks or casual one on one meetings.
