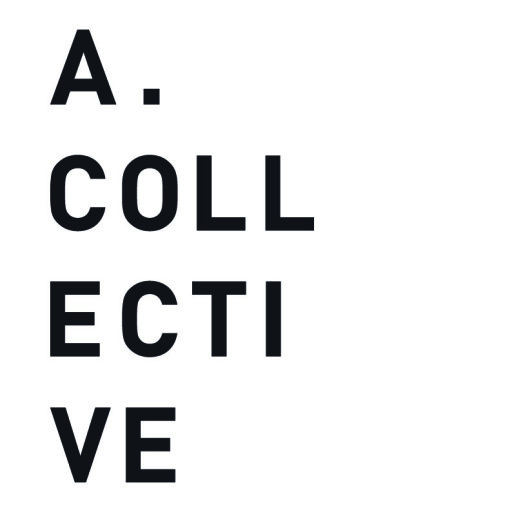
Location: Hal-Balzan, Malta
Size: 160sqm
Project Team: Steven & Patricia Risiott
Photographer: Ramon Portelli
Text by One Blue Dot – Rossella Frigerio
Greenhouse is an airy and light-filled residence nestled in Balzan, which seeks to draw the outdoors in through its clever use of height, texture and colour elements.
This expansive one-floor apartment was adapted to accommodate its young family’s lifestyle while still under construction, enabling creative modifications to the original plans that reflected their intention for a versatile and welcoming space full of natural light and close to nature. This translated into exposed concrete ceilings with carefully oriented timber grain, and full height invisible doors with raised lintels and concealed frames throughout the property.
Across the open-plan kitchen and living spaces, the experience of light and quality of living is enhanced through the fluid connection between the outdoors and indoors, with the internal monolithic terrazzo floor levelled to meet the external terrace deck. In this way, the home appears to be an extension of the apartment’s tree-filled surroundings, a feeling that is elevated by the owners’ abundant use of plants and greenery both outside and in.
The restrained palette is edged with touches of greens and warm timber accents. Gypsum ceilings were limited to the internal corridor so as to conceal essential infrastructural services while softening sharp angles, creating curved bulkheads that harmonise the space while strategically hiding curtain rails. The more private quarters of the apartment maintain these same elements, integrating oak parquet flooring in the spare bedrooms and walnut parquet flooring in the master bedroom, which leads into a calming all-black ensuite shower room.
Bespoke items of furniture designed by A Collective and made in walnut, ribbed black MDF and quartzite feature extensively. These include the entertainment unit in the living area, the kitchen and breakfast bench, wardrobes, doors, bathroom furniture, and bedside tables crafted from residual materials originally used to build the wardrobes. These seamlessly integrate with design pieces and unique home accessories sourced during the owners’ travels.
Intrinsically connected to nature, Greenhouse is a residence that impeccably captures its owners’ vision that sees good design as a way of life.