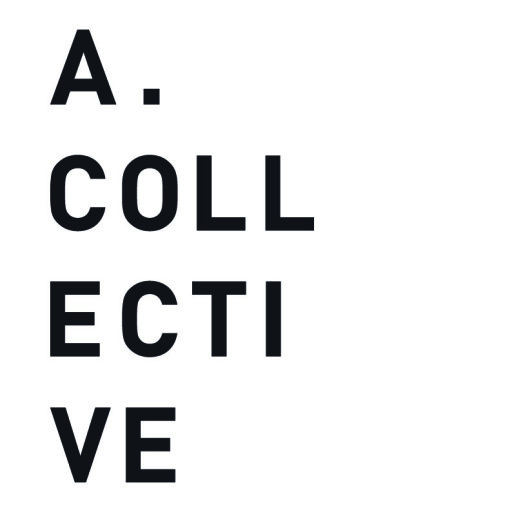
Location: Sliema, Malta
Project Team: Steven & Patricia Risiott & Mike Zerafa
Visuals: Veljko Nedeljkovic
Accretions previously engulfing the rear part of this traditional Maltese townhouse were stripped away in an attempt to achieve a larger backyard whilst allowing natural light to infiltrate deeper into the core of the building. Remnants of arched openings set the mood for a contextual geometric approach which is evident in our architectural interventions on the back façade and the extension of the roof room.